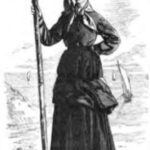During the Modern Age, it was common for large landowners to have farmhouses to carry out agricultural or livestock work. These were distributed around population centres, in the countryside and, if possible, near a river or stream. The constructive complexes were constituted as independent labour cells scattered around the territory, with bedrooms, kitchen, pantry, storage of grain, animals and farm implements. Architecturally, the composition consisted of a central courtyard surrounded by rooms for work and for storing livestock, such as corrals and stables. This courtyard had a direct exit to the outside without the need to pass through the rest of the house. The residential rooms were divided: while the owners occupied the main house, usually in the front area, in front of the courtyard, the workers occupied secondary rooms and independent outbuildings. The kitchen was large enough to bring the workers together. Finally, the building materials used were intended to ensure thermal insulation and waterproofing.
Collection: Images
Project: 11. Science and culture as representation in Europe., 3. Rural world and urban world in the formation of the European identity.
Chronology: XVIII
Scope: Secondary Education, Baccalaureate, University
Resource type: Image
Format: Map
Source: Hernández López, C. (2013). La casa en La Mancha oriental. Arquitectura, familia y sociedad rural (1650-1850). Madrid: Sílex, p. 430.
Language: Spanish
Date: 2013
Owner: Pablo Ballesta Fernández (Modernalia)
Copyright: ©Carmen Hernández López ©Sílex ediciones S.L. © Archivo Histórico Provincial de Albacete
Abstract: Popular architecture. Map of the surroundings of the Casa Cucharro farmhouse, in the countryside of the municipality of Lezuza (Albacete), with numerous outbuildings for agricultural work.
Image
Tags





