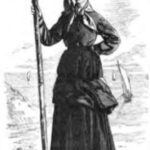During the Modern Age, it was common for large landowners to have farmhouses to carry out agricultural or livestock work. These were distributed around population centres, in the countryside and, if possible, near a river or stream. The constructive complexes were constituted as independent labour cells scattered around the territory, with bedrooms, kitchen, pantry, storage of grain, animals and farm implements. Architecturally, the composition consisted of a central courtyard surrounded by rooms for work and for storing livestock, such as corrals and stables. This courtyard had a direct exit to the outside without the need to pass through the rest of the house. The residential rooms were divided: while the owners occupied the main house, usually in the front area, in front of the courtyard, the workers occupied secondary rooms and independent outbuildings. The kitchen was large enough to bring the workers together. Finally, the building materials used were intended to ensure thermal insulation and waterproofing.
Colección: Imágenes
Proyecto: 11. La ciencia y la cultura como representación en Europa., 3. Mundo rural y mundo urbano en la formación de la identidad europea.
Cronología: XVIII
Ámbito: Educación Secundaria, Bachillerato, Universidad
Tipo de recurso: Imagen
Formato: Plano
Fuente: Hernández López, C. (2013). La casa en La Mancha oriental. Arquitectura, familia y sociedad rural (1650-1850). Madrid: Sílex, p. 430.
Idioma: Castellano
Fecha: 2013
Propietario: Pablo Ballesta Fernández (Modernalia)
Copyright: ©Carmen Hernández López ©Sílex ediciones S.L. © Archivo Histórico Provincial de Albacete
Resumen: Arquitectura popular. Mapa del entorno de la casa de labor Casa Cucharro, en campo del término municipal de Lezuza (Albacete), con numerosas dependencias para las tareas agrícolas.
Imagen
Etiquetas






