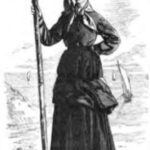
The form, structure and materials of dwellings in inland Spain in the mid-18th century were conditioned by the quality that their tenants could afford. Of the various architectural typologies, the tejavana house was the simplest, what did it consist of? It was a single-storey dwelling without a chamber, covered with a single tile or some other impermeable material. Within its interior structure it could have numerous rooms. Such was the case of Josefa Soriano, widow of Joaquín de Motos from the town of Munera (Albacete). This house had several outbuildings and a corral where she kept animals for her subsistence. The increase in the standard of living meant that the materials used were better, with masonry walls embedded in the earth. The roof could be tiled or covered with vegetation to allow rainwater to run off, while the interior structure did not use brick, but rather wooden partitions with reed interwoven with a layer of plaster on both sides. Wood was also used for the roof frame, varying between pine, poplar and juniper.
Collection: Images
Project: 11. Science and culture as representation in Europe., 3. Rural world and urban world in the formation of the European identity.
Chronology: XVIII
Scope: Secondary Education, Baccalaureate, University
Resource type: Image
Format: Map
Source: Hernández López, C. (2013). La casa en La Mancha oriental. Arquitectura, familia y sociedad rural (1650-1850). Madrid: Sílex, p. 403.
Language: Spanish
Date: 2013
Owner: Pablo Ballesta Fernández (Modernalia)
Copyright: ©Carmen Hernández López ©Sílex ediciones S.L. © Archivo Histórico Provincial de Albacete
Abstract: Popular architecture. Reconstruction of Josefa Soriano's house, built with a tiled roof (without heights).
Tags





