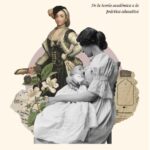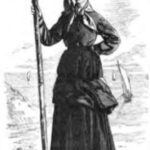In the Modern Age, the type and composition of the dwelling was determined by the economic level of the individuals who lived there. Of the diverse typology that existed, the perched houses were the most common in inland Spain. What is a perched house? They are dwellings with a floor or chamber of low height that were accessed by means of a ladder or a masonry staircase. The floor of the house was made of rammed clay soil, although it could also be made of plaster or wood laid on planks. While the ground floor of the house was divided into several rooms or halls, the second floor had no dividing elements and could occupy all or part of the surface area.
The plan shown here corresponds to the house of the wealthy scribe Cristóbal Vázquez of Lezuza, consisting of a doorway, kitchen, two perched rooms, a hanging, a tack room and a corral. In this case, the first floor is located above the ground floor sections of the rooms and the doorway. The second part of the dwelling, the corral and stables, had its own exit to the outside through a gate to facilitate communication.
Collection: Images
Project: 11. Science and culture as representation in Europe., 3. Rural world and urban world in the formation of the European identity.
Chronology: XVIII
Scope: Secondary Education, Baccalaureate, University
Resource type: Image
Format: Map
Source: Hernández López, C. (2013). La casa en La Mancha oriental. Arquitectura, familia y sociedad rural (1650-1850). Madrid: Sílex, p. 409.
Language: Spanish
Date: 2013
Owner: Pablo Ballesta Fernández (Modernalia)
Copyright: ©Carmen Hernández López ©Sílex ediciones S.L. © Archivo Histórico Provincial de Albacete
Abstract: Popular architecture. Reconstruction of a house in eastern La Mancha in 1752; a perched house (one storey or more).
Tags








