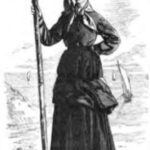
The architecture of the buildings during the Modern Age could be of different types. The photograph shown here is of a shed in Cañada Molina. In it we can see how numerous pine logs, placed at a distance of approximately 50 centimetres, are supporting strips of reeds placed perpendicularly on top of them. Small esparto grass ropes attached to both elements join them together to prevent the reeds from moving due to the force of the wind. The entire roof is supported by masonry walls, both in the perimeter areas and in the actual division of the shed. In this respect, there is also a small room formed by stone walls with a door in its highest part supported by a wooden plank to prevent the collapse of the wall immediately behind.
Collection: Images
Project: 11. Science and culture as representation in Europe., 3. Rural world and urban world in the formation of the European identity.
Chronology: XVIII
Scope: Secondary Education, Baccalaureate, University
Link: http://iealbacetenses.dipualba.es/viewer.vm?id=0000040164
Resource type: Image
Format: Photography
Source: Hernández López, C. (2007). Calles y casas en el Campo de Montiel. Hogares y espacio doméstico en las tierras de El Bonillo en el siglo XVIII. Albacete: Instituto de Estudios Albacetenses, p. 496.
Language: Spanish
Date: 2006-2007
Owner: Pablo Ballesta Fernández (Modernalia)
Copyright: © Carmen Hernández López © Instituto de Estudios Albacetenses “Don Juan Manuel”
Abstract: Popular architecture. Photograph of a shed showing numerous architectural elements used in the rural world.
Image
Tags







