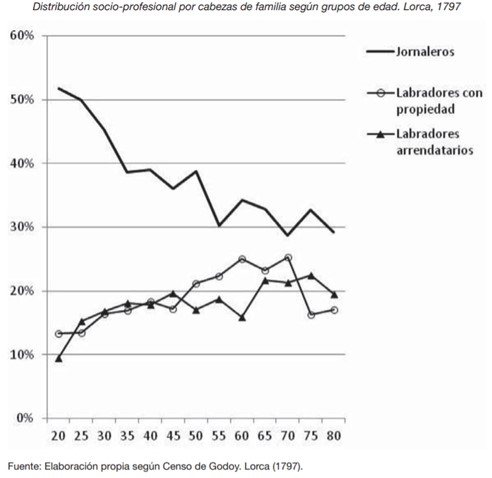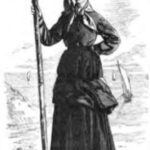During the Modern Age, houses were not only found within cities, towns or villages; they could also be located away from population centres, surrounded by land for cultivation or livestock farming. These are the farmhouses. These integrated residential and economic functions of the primary sector into their structure. The spatial and functional organisation of their construction is conditioned by their purpose, although it was common for them to be built around a central courtyard with an independent exit. Surrounding the courtyard would be the areas where animals or farm implements were kept, while the residential rooms would be located in the main façade area.
The volumetric plan shown here corresponds to the Casa Cucharro, located in the municipality of Lezuza (Albacete). It is a complex made up of several dwellings and courtyards. The main dwelling corresponds to the owners, while the adjoining ones are reserved for the workers. The courtyard was used for economic work, and is surrounded by hutches for sheltering the animals at night. The building complex is crowned by a chamber used as a storehouse for grain, harvesting tools and other items of little daily use.
Collection: Images
Project: 11. Science and culture as representation in Europe., 3. Rural world and urban world in the formation of the European identity.
Chronology: XVIII
Scope: Secondary Education, Baccalaureate, University
Resource type: Image
Format: Map
Source: Hernández López, C. (2013). La casa en La Mancha oriental. Arquitectura, familia y sociedad rural (1650-1850). Madrid: Sílex, p. 431.
Language: Spanish
Date: 2013
Owner: Pablo Ballesta Fernández (Modernalia)
Copyright: ©Carmen Hernández López ©Sílex ediciones S.L. © Archivo Histórico Provincial de Albacete
Abstract: Popular architecture. Plan of the multiple outbuildings of a farmhouse, diversifying the building and adapting it to the needs.
Image
Tags







