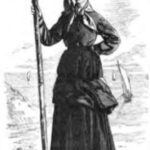
During the Modern Age, the most basic types of dwellings were the tiled house and the casemented house; what was the difference? While the former only consisted of a ground floor, the latter had another structure in the form of a chamber or first floor. In the latter case, access could be either inside or outside the main core of the home: through a courtyard. The stairs could be made of hand or masonry. The photograph, from the site of Encina Hermosa (Albacete), shows an example of the latter. It is a solid staircase with a stone and mud base, plastered in later periods with cement. At the top of the staircase there is an entrance door to the chamber with a hinge, knocker and eaves made of flared tiles. In the lower part there is a window with glass panes and an iron grille for protection.
Despite its sobriety, the strength of the structure was essential to ensure its durability, especially given the importance of the chamber in modern times, when it was used as a storehouse for grain, farm implements and household goods.
Collection: Images
Project: 11. Science and culture as representation in Europe., 3. Rural world and urban world in the formation of the European identity.
Chronology: XVI, XVII, XVIII
Scope: Secondary Education, Baccalaureate, University
Link: http://iealbacetenses.dipualba.es/viewer.vm?id=0000040164
Resource type: Image
Format: Photography
Source: Hernández López, C. (2007). Calles y casas en el Campo de Montiel. Hogares y espacio doméstico en las tierras de El Bonillo en el siglo XVIII. Albacete: Instituto de Estudios Albacetenses, p. 486.
Language: Spanish
Date: 2006-2007
Owner: Pablo Ballesta Fernández (Modernalia)
Copyright: © Carmen Hernández López © Instituto de Estudios Albacetenses “Don Juan Manuel”
Abstract: Popular architecture. Photograph of a masonry staircase used to access a chamber in a perched house, located in Encina Hermosa, near Lezuza (Albacete)
Image
Tags







