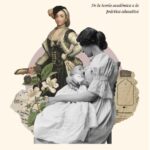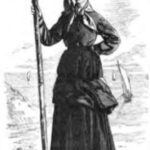
During the Modern Age it was common for dwellings to grow according to the needs and economic possibilities of the inhabitants of the house. On occasions, the basic structure of the home was too small to introduce divisions, so these were built in areas attached to it. The photograph that serves as an example is of an oven kitchenette, located in Lechina, near the municipality of Munera (Albacete). This kitchen has walls of stone and mud masonry with a gabled roof with Arabic tiles. A plain wooden door was chosen for the entrance. There are no other openings, such as windows, except for the oven chimney.
Collection: Images
Project: 11. Science and culture as representation in Europe., 3. Rural world and urban world in the formation of the European identity.
Chronology: XVI, XVII, XVIII
Scope: Secondary Education, Baccalaureate, University
Link: http://iealbacetenses.dipualba.es/viewer.vm?id=0000040164
Resource type: Image
Format: Photography
Source: Hernández López, C. (2007). Calles y casas en el Campo de Montiel. Hogares y espacio doméstico en las tierras de El Bonillo en el siglo XVIII. Albacete: Instituto de Estudios Albacetenses, p. 494.
Language: Spanish
Date: 2006-2007
Owner: Pablo Ballesta Fernández (Modernalia)
Copyright: © Carmen Hernández López © Instituto de Estudios Albacetenses “Don Juan Manuel”
Abstract: Popular architecture. Photograph of a masonry oven kitchen attached to the house, in Lechina, near Munera (Albacete)
Image
Tags








