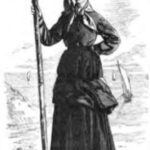
By studying the house and its distribution by rooms, it is easier to understand the way in which most of the life of the neighbours of the late seventeenth century and the first half of the eighteenth century was spent. It is important to emphasise that the social position and wealth of the owners directly conditioned the location, typology and belongings in their houses. As the author (Hernández, 2016) rightly states: “the house in the Ancien Régime is not a static, closed and immovable entity, but is in permanent construction and interconnected with the world around it”.
The image is a plan of a house in Lezuza (Albacete) of around 107m2 on the ground floor, but most of it is used to house the stables, the hayloft and the courtyard, with just a quarter of the total space reserved for the home and the living quarters in a single body. The separation between the bedrooms and the kitchen consists of an opening, covered only on some occasions with a screen or a door to divide the rooms. The upper floor is left with a space of approximately 27 m2 for the chamber, which used to occupy the upper part of the houses, especially the living area as it is presented here.
Collection: Images
Project: 4. Family, daily life and social inequality in Europe., 5. Power and powers in the history of Europe: oligarchies, political participation and democracy.
Chronology: XVII, XVIII
Scope: Secondary Education, Baccalaureate, University
Link: http://www.tiemposmodernos.org/tm3/index.php/tm/article/view/1295
Resource type: Image
Format: Map
Source: Hernández, C. (2016). "Trastillos de casa pobre. Homenaje de casa decente. Una visión diferenciada de las casas, ajuares y espacios domésticos desde el mundo rural manchego a finales del Antiguo Régimen", en Tiempos modernos, nº 32, p. 475.
Language: Spanish
Date: 2016
Owner: Roberto José Alcalde López (Modernalia)
Copyright: ©Tiempos Modernos ©Carmen Hernández López
Abstract: Plan of a house in Lezuza (Albacete) showing the distribution of the upper and lower floors in 1751
Image
Tags







